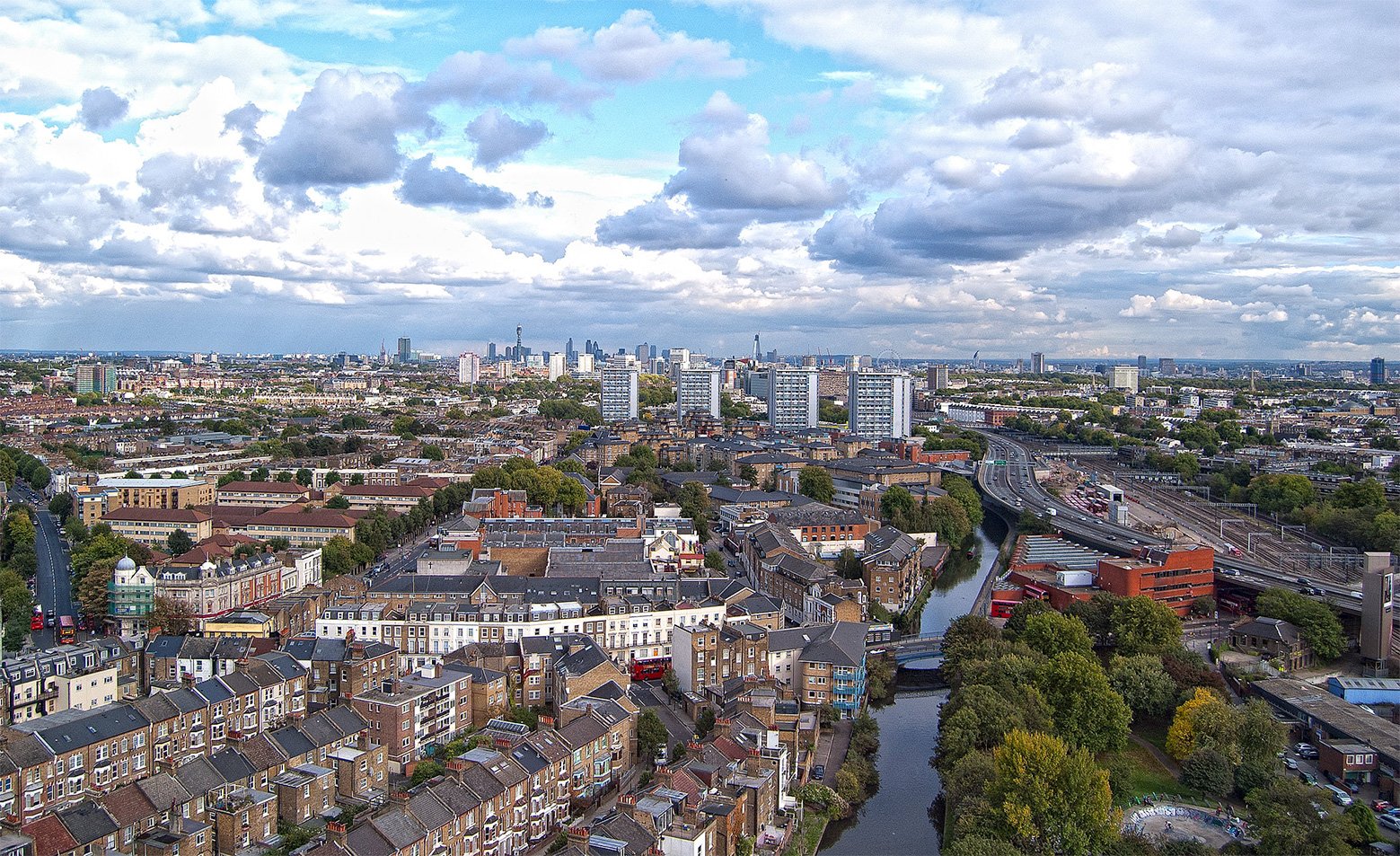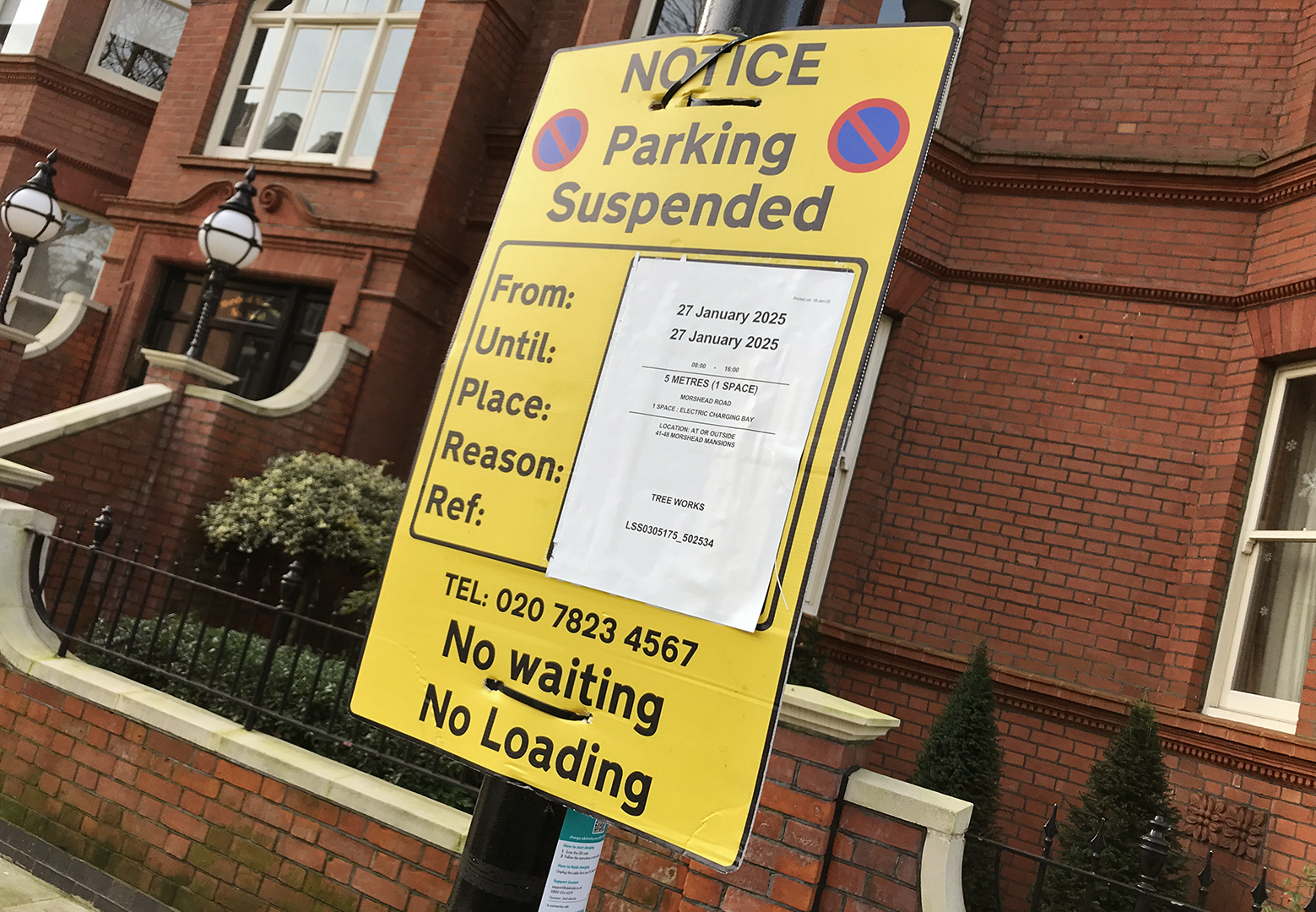A local look at another side of London’s diverse architecture – Trellick Tower
Living in Morshead Mansions we’re surrounded by classic red brick mansion blocks, built at the turn of the last century. Being immersed in this style, it can be easy to forget that London is full of buildings from many different eras, showcasing many different styles of architecture. One extreme and local example of this, Trellick Tower, can be found down past the end of Elgin Avenue, on the other side of the Harrow Road.
If you walk or drive west from Morshead Mansions, it’s hard to miss Trellick Tower as it rises into the skyline above the neighbouring buildings. It’s also visible from the eastern side of Paddington Recreation Ground and many other areas, including the Swiss Cottage interchange. To some people it’s viewed as a bit of a monstrosity, to others it’s a significant part of London’s architectural heritage. Like it or loathe it, being Grade II listed means that it’s here to stay!

The History
Construction of the block began in 1968 and was completed by 1972. Built in the Brutalist style, which was popular at that time, it was designed by Ernő Goldfinger, a Hungarian-born British architect and designer of furniture. Strongly influenced by Le Corbusier and Auguste Perret from his time in Paris, he moved to the United Kingdom in the 1930’s, becoming a key member of the Modernist architectural movement.
Also responsible for Balfron Tower in Poplar, East London, Goldfinger said that the whole object of building high was to free the ground for children and grown-ups to enjoy Mother Earth and not to cover every inch with bricks and mortar. The Original success of Balfron Tower, built 4 years earlier, was a big factor in Trellick Tower’ s creation.
Trellick Tower was commissioned by the Greater London Council, the aim being to modernise social living by using good quality materials and thoughtful layout. It included features such as variations in the arrangements of each apartment, sliding doors, light switches embedded into door surrounds and balconies finished in cedarwood.
Goldfinger learnt much from the Balfron Tower project, where he had moved into one of the apartments once completed in order to experience what life would be like for the tenants. He invited residents to his apartment for regular cocktail parties, to tell him their likes and dislikes. He then incorporated many of the insights into his new build.
The Building
Standing at a height of 322 ft, Trellick Tower has 31 floors in total. The long, thin design was ground-breaking at the time, with a separate lift and service tower accessing the building at every third storey. Flats above and below the corridor levels have internal stairs, while the 23rd and 24th floors are taken up by maisonettes, split over the two floors. There are 217 residences in total. The service tower is higher than the main structure and features a unique projecting plant room at the top, which houses the building’s heating system.
By the time Trellick Tower was completed, the idea of high-rise living was already starting to become unfashionable. Goldfinger had originally intended that potential tenants would be vetted, to foster harmonious communal living. He also planned for proper security and a concierge to be in place. However, due to budget restraints, the council declined to allow these requests. The result was that the building was open access and many rough sleepers and drug users would frequent the corridors. Drying rooms on the ground floor, designed by Goldfinger to stop tenants hanging laundry on the balconies, were vandalised even before the tower block opened.

The early years
By the late ‘70’s, the area was rife with crime, anti-social behaviour and prostitution. Following a series of incidents, including a pensioner falling down the stairs to her death while the lifts were out of order and a woman being raped on the 27th floor, the tower became known as the ‘Tower of Terror’, with many residents demanding to be re-housed elsewhere.
Originally owned by the GLC and then subsequently by the Royal Borough of Kensington & Chelsea, the apartments were rented out as council flats. In the early ‘80’s, Margaret Thatcher introduced the ‘Right to Buy’ scheme, enabling tenants to buy council properties they were living in. Several Trellick Tower residents did so and in 1984 formed a new resident’s association. As a result of this, security was improved, a concierge was finally hired and experience of living in the building dramatically improved.
Trellick Tower today
These days, many of the apartments have been sold and bought by private buyers, the spectacular views over the London skyline being a big selling point. The surrounding area generally has become more gentrified and residences in Trellick Tower more sought-after, both to buy and to rent. Although the majority of the flats are still classed as social housing, a significant number are now privately owned.

This wonderful image of the view from Trellick Tower is coutesy of David Merrigan on Flickr
Ernő Goldfinger
Trellick Tower was the last major project that Ernő Goldfinger worked on. His reputation suffered as concrete tower blocks became unfashionable and he died in 1987, before it was awarded listed status. Before World War II he built 3 houses, including his own at 1-3 Willow Road, in Hampstead. No 2 Willow Road is now managed by the National Trust and is open to the public. Preserved as it was when he lived there with his wife Ursula, Goldfinger himself designed much of the furniture and the house also contains a significant collection of 20th-century art.
Although still dividing opinion, Trellick Tower is now considered to be a significant part of London’s architectural history. If you’d like find out more about the building and get the chance to see it close up, keep an eye on the Open House Festival, which happens each year in September. Trellick Tower is often included as one of the properties that you can view, so you could explore it in more detail and decide for yourself!





